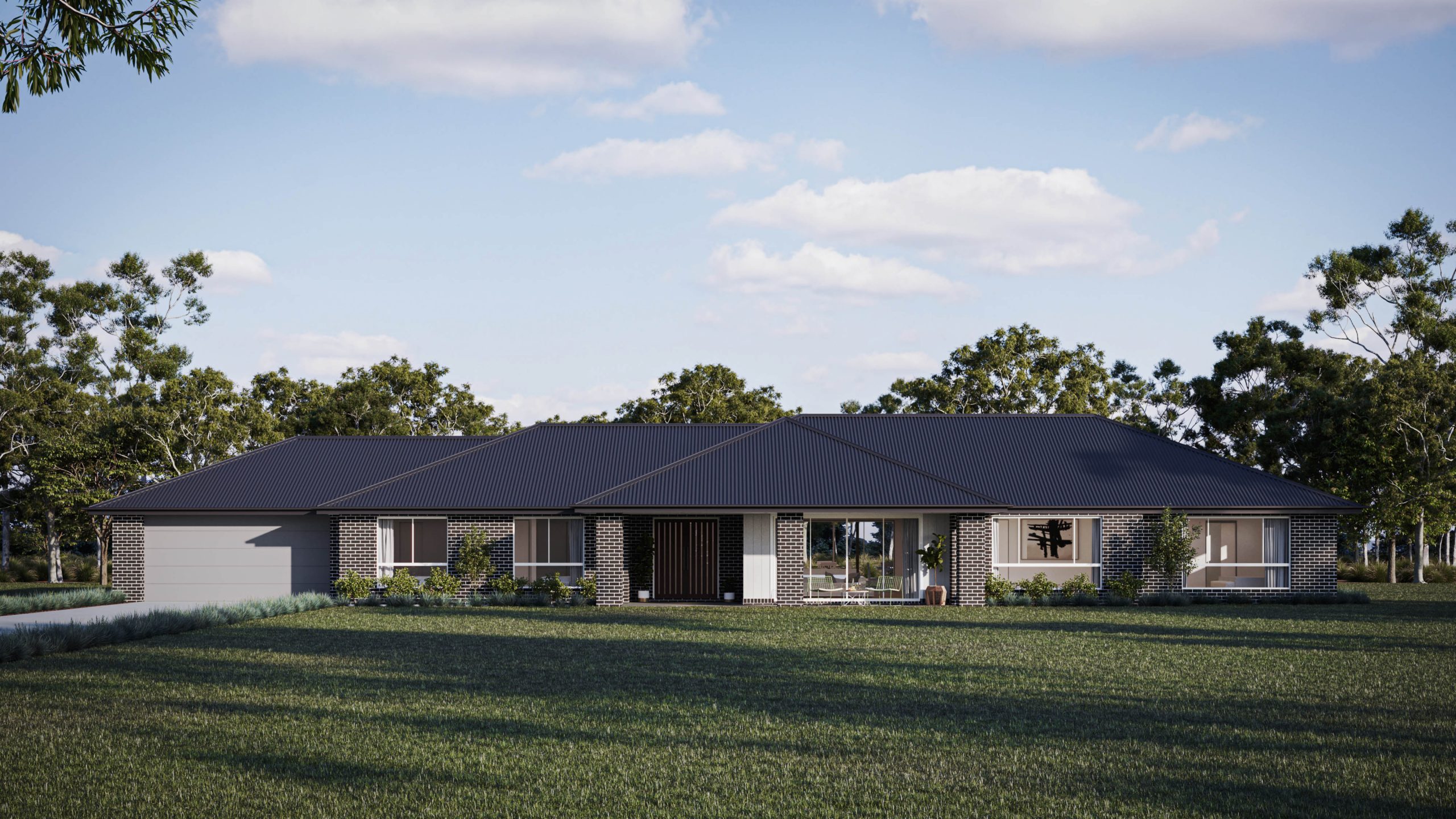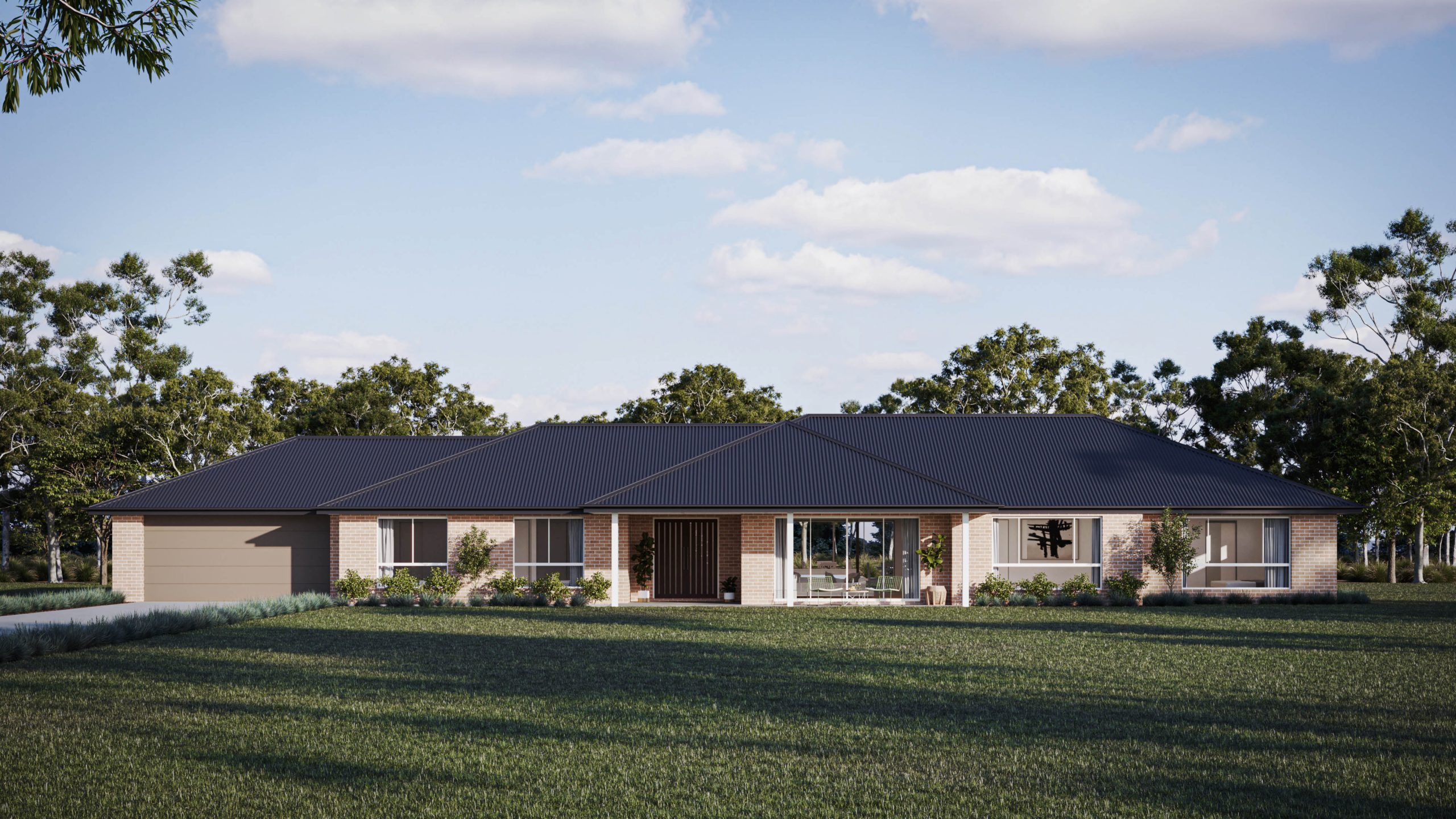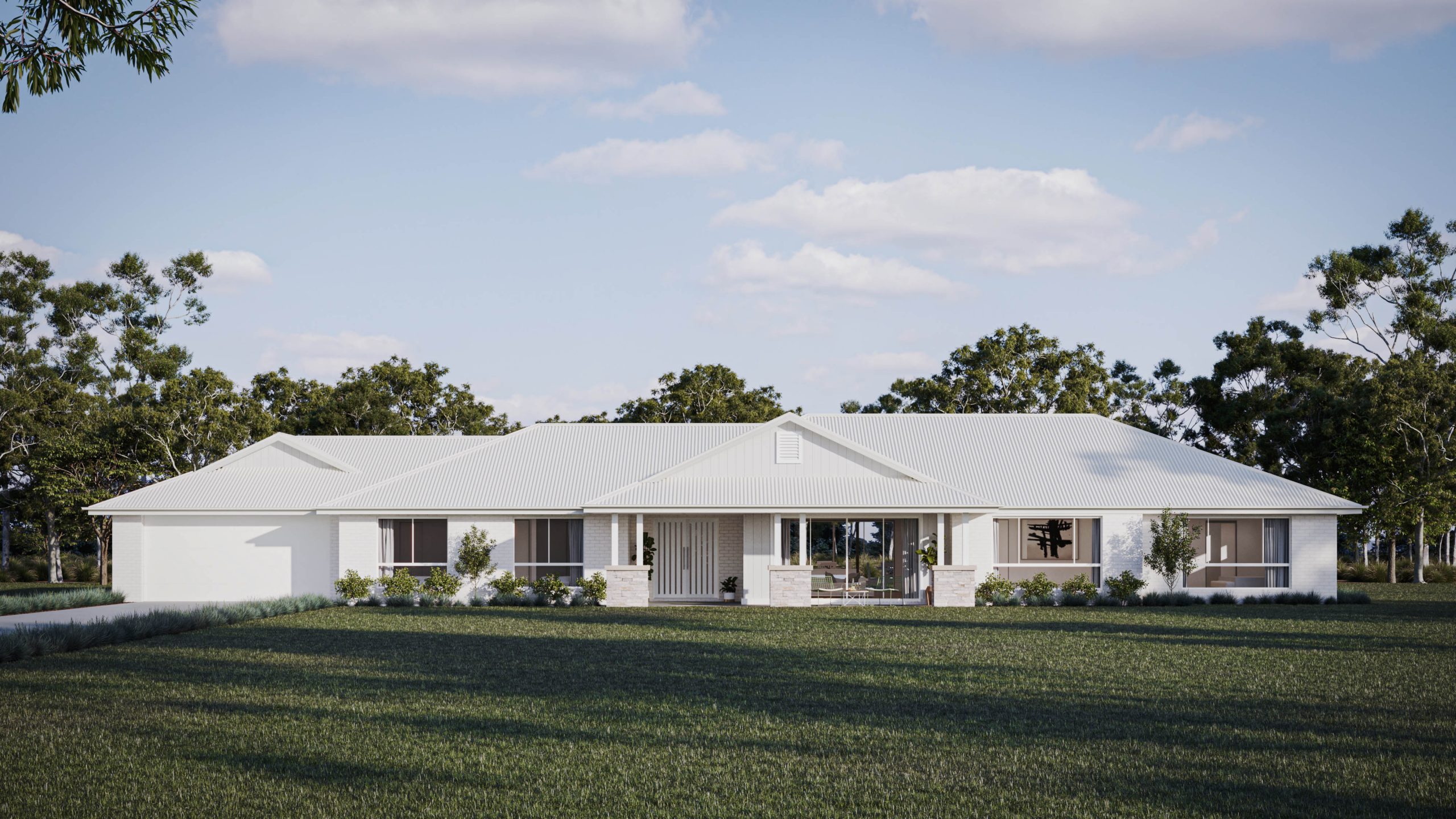Premium House and Land Options Available in NSW
Greenacres 340
Size: 339.8m2 5
5  2
2  2
2  30.8m
30.8m  16.9m
16.9m Standard Features
- Open living
- Kitchen
- Walk in pantry
- Master with ensuite & walk in robe
- Theatre
- Alfresco
- Garage
- Laundry
Description
The Greenacres 340 is the exuberant family home we all dream of. Boasting five large bedrooms, including a generous master retreat complete with ensuite and walk-in robe. With beautiful open living spaces and a large alfresco, it is the perfect home to host plenty of family and friends. A separate wing for the kids and a master at the opposite end of the house with ample living space in between, this home is built for a family lifestyle. Enjoy a beautiful home-cooked meal at the dining table and enjoy the summer breeze flowing through the sliding doors off the alfresco.





