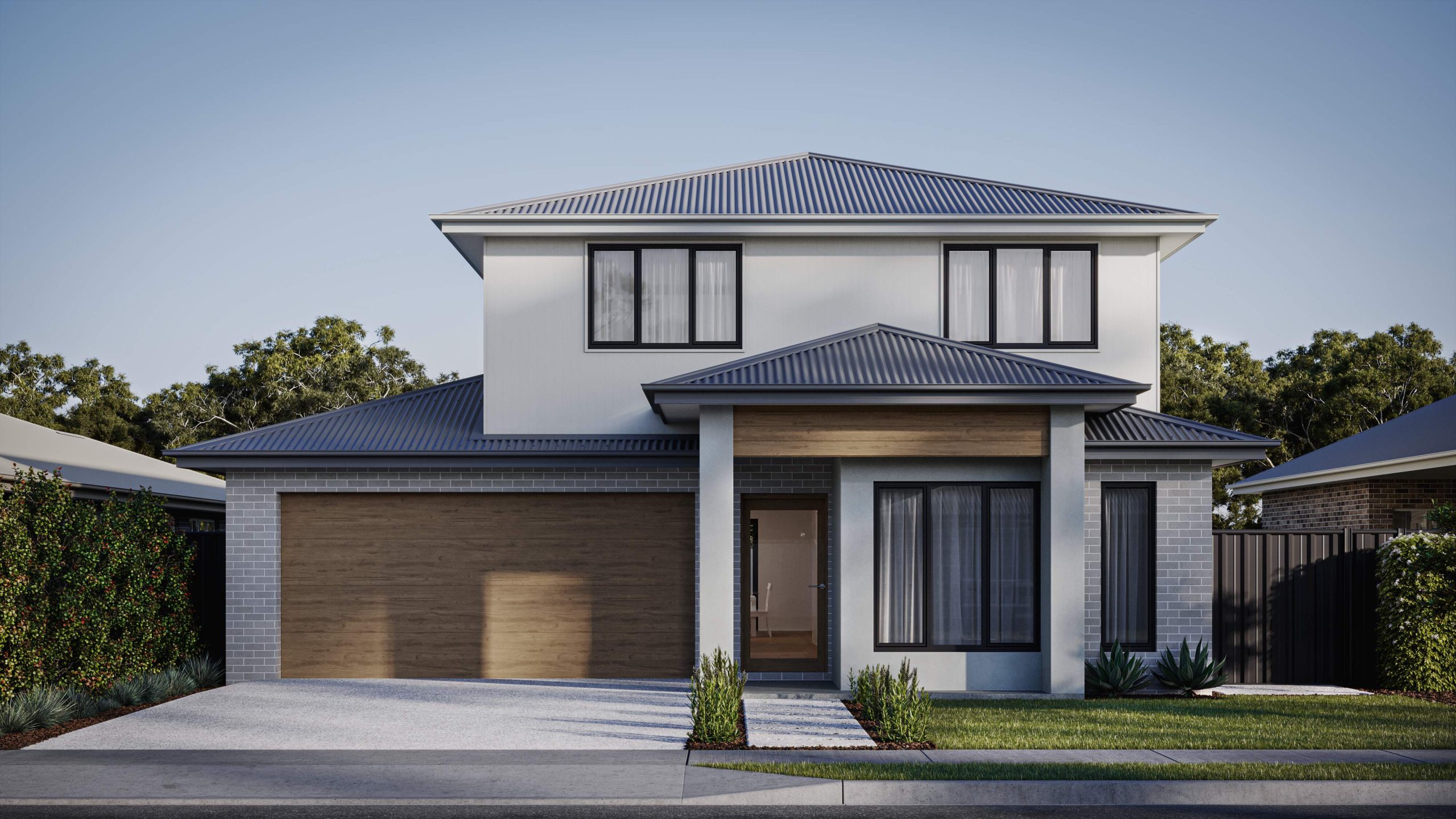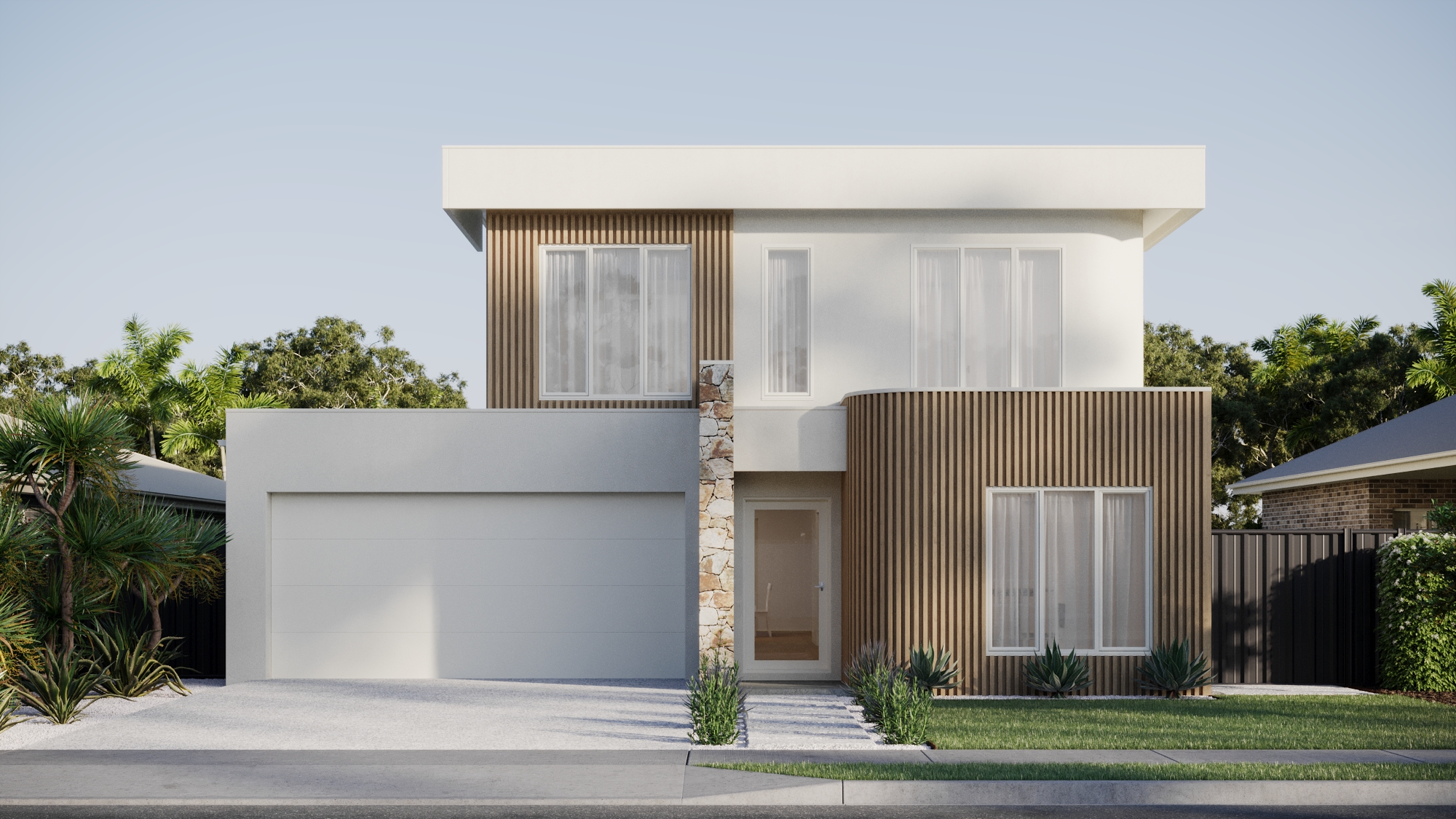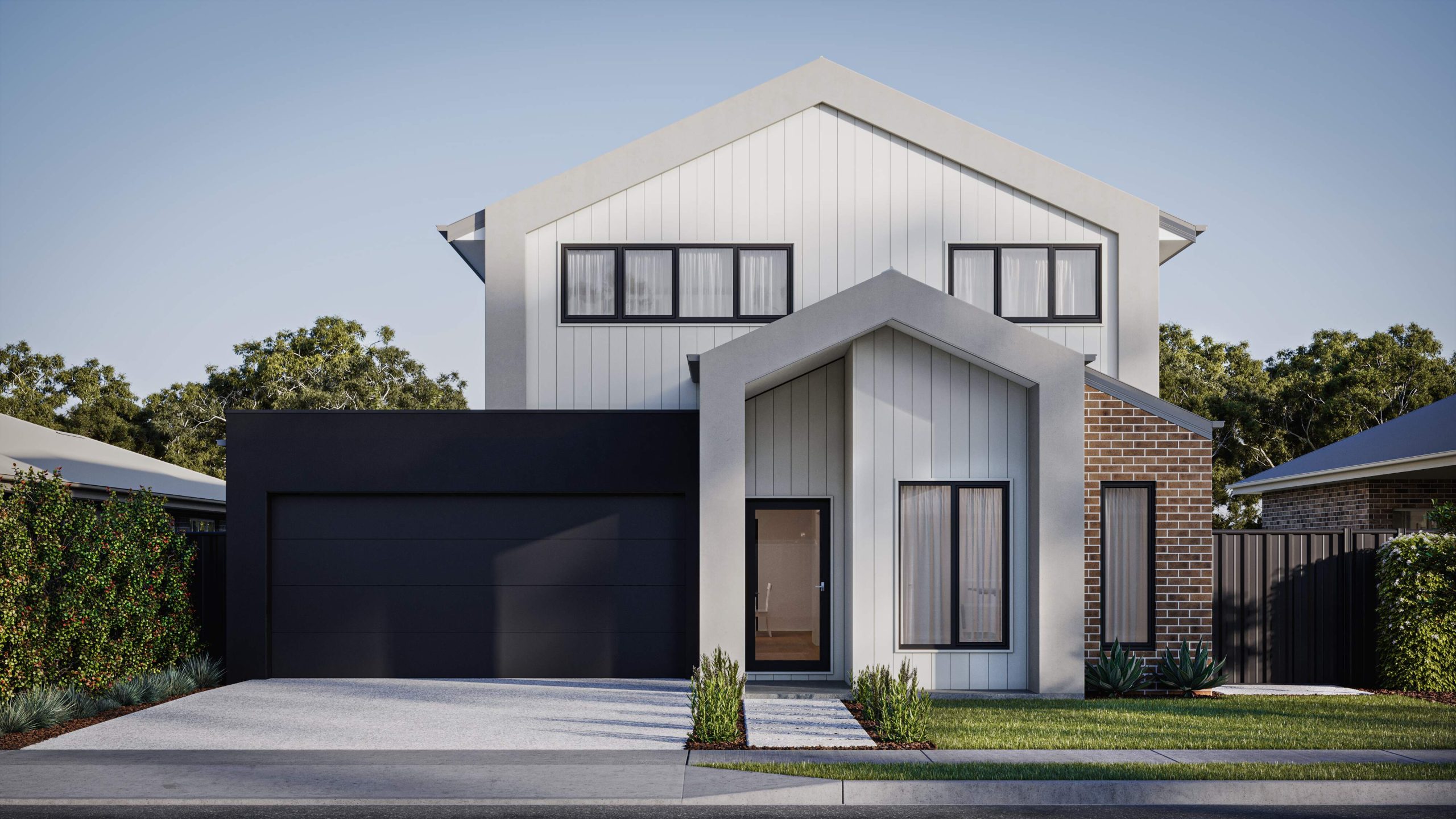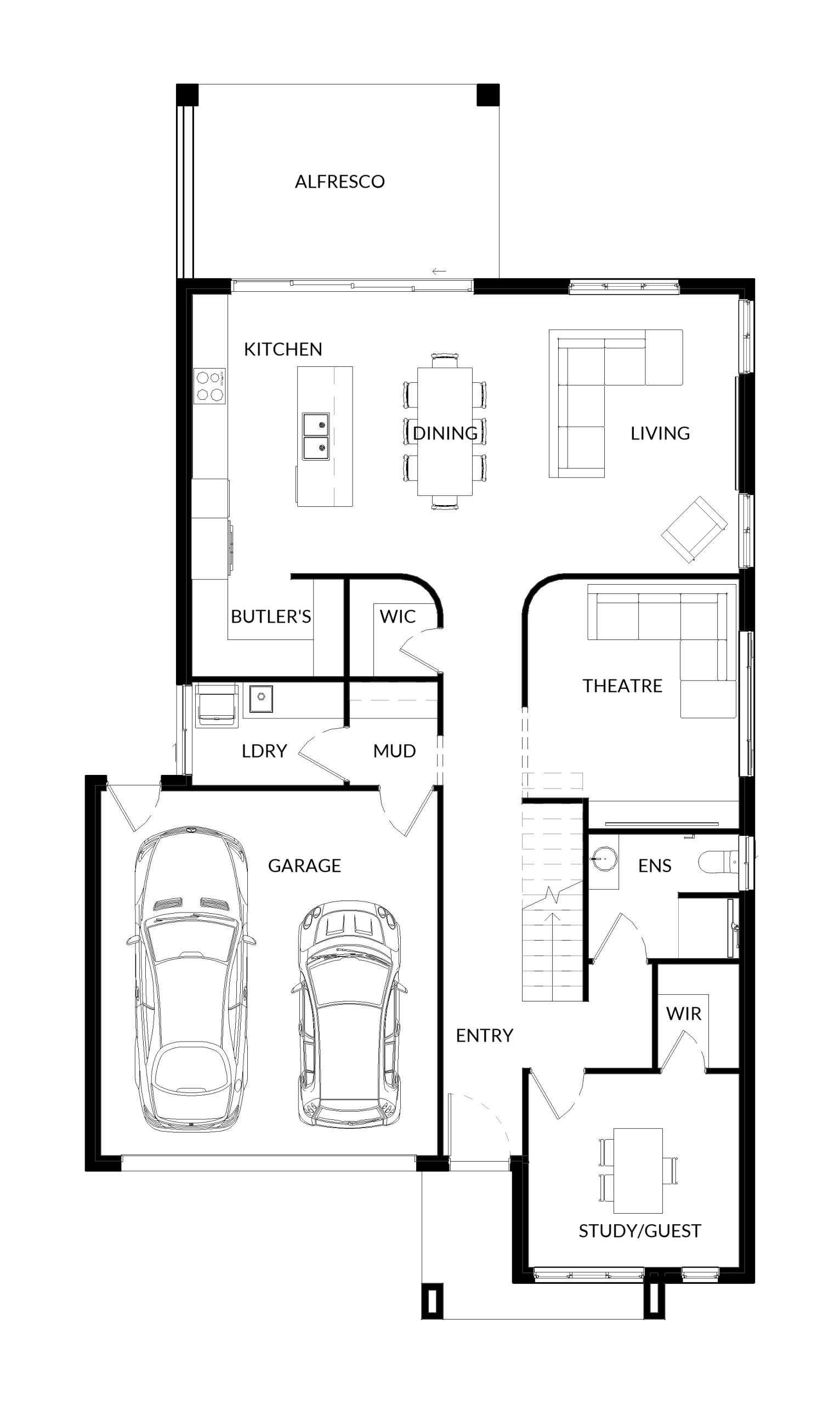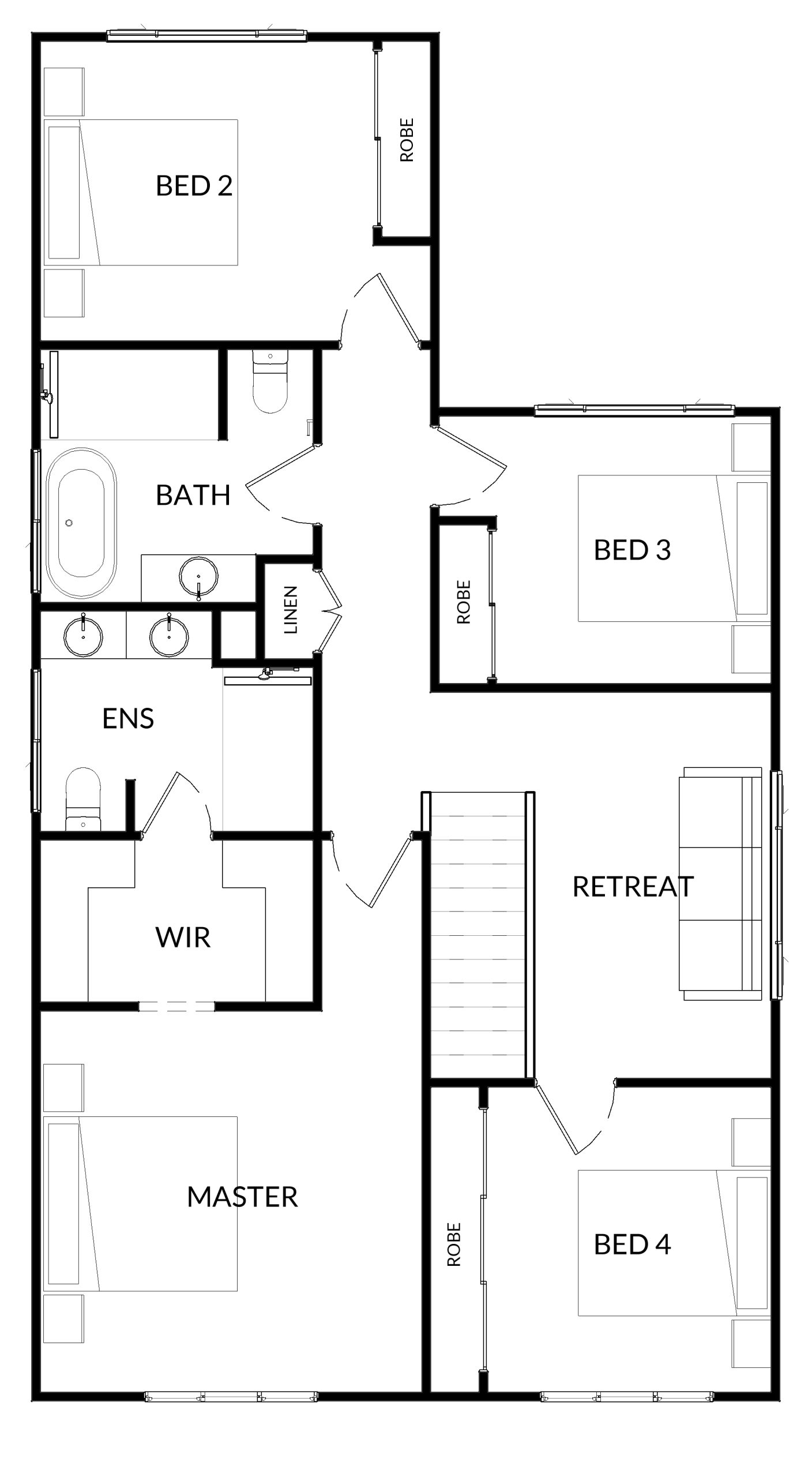Evatt 277
Size: 276.8m2 5
5  3
3  2
2  11m
11m  20.3m
20.3m Standard Features
- Double Storey
- Open Living
- Separate Theater Room
- Master Bed with Ensuite & WIR
- Guest Bed with Ensuite & WIR
- Upstairs Retreat
- Double Garage
- Kitchen with Butler Pantry
- Walk in Closet
- Separate laundry with mud room
- Large Alfresco
Description
Sophisticated and spacious, this double-storey home is built for those who love to entertain and live comfortably. The open-plan living and dining area connects effortlessly to a large alfresco, creating the perfect flow for indoor-outdoor gatherings. A designer kitchen with a full butler’s pantry caters to home cooks and hosts alike. The master suite offers a luxurious retreat with a walk-in robe and private ensuite, while a guest bedroom with its own ensuite and WIR ensures visitors feel right at home. Upstairs, a relaxed retreat provides an ideal breakaway space for family or teens. A separate theatre room, walk-in linen closet, and a generous mud room off the laundry add daily practicality. With a double garage and thoughtful zoning throughout, this home balances function and comfort with modern elegance—ideal for growing families in Canberra’s lifestyle-focused suburbs

