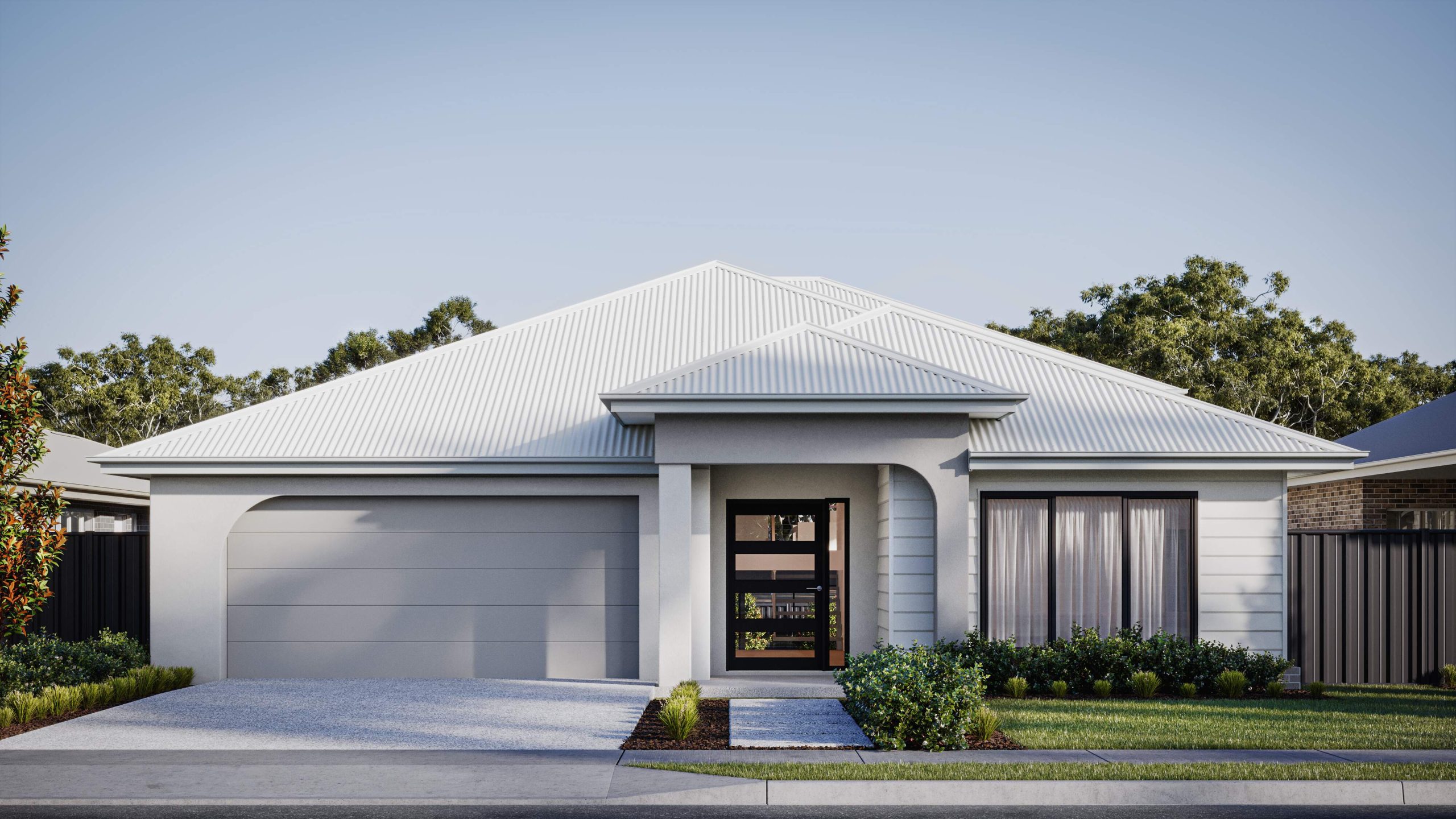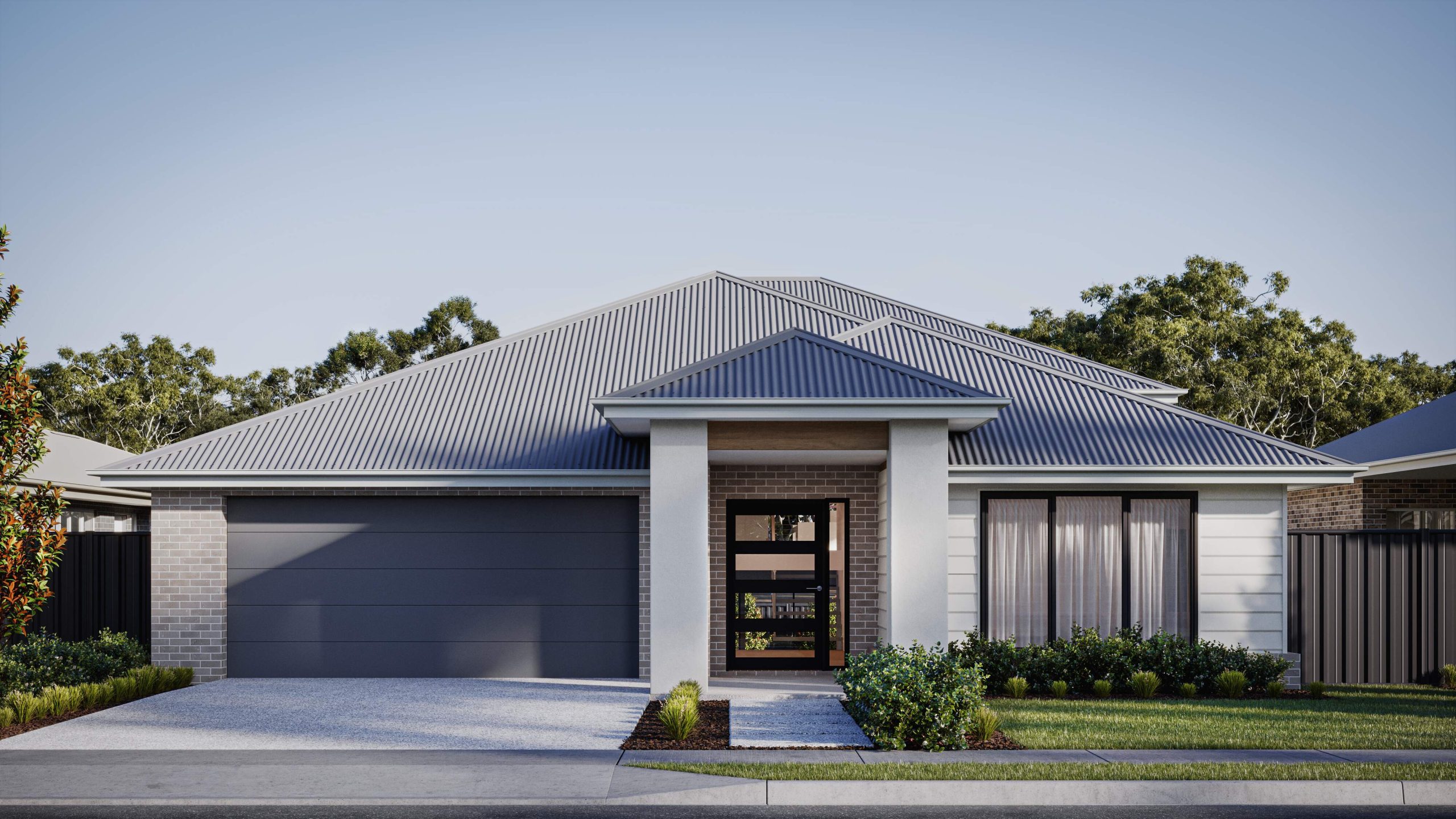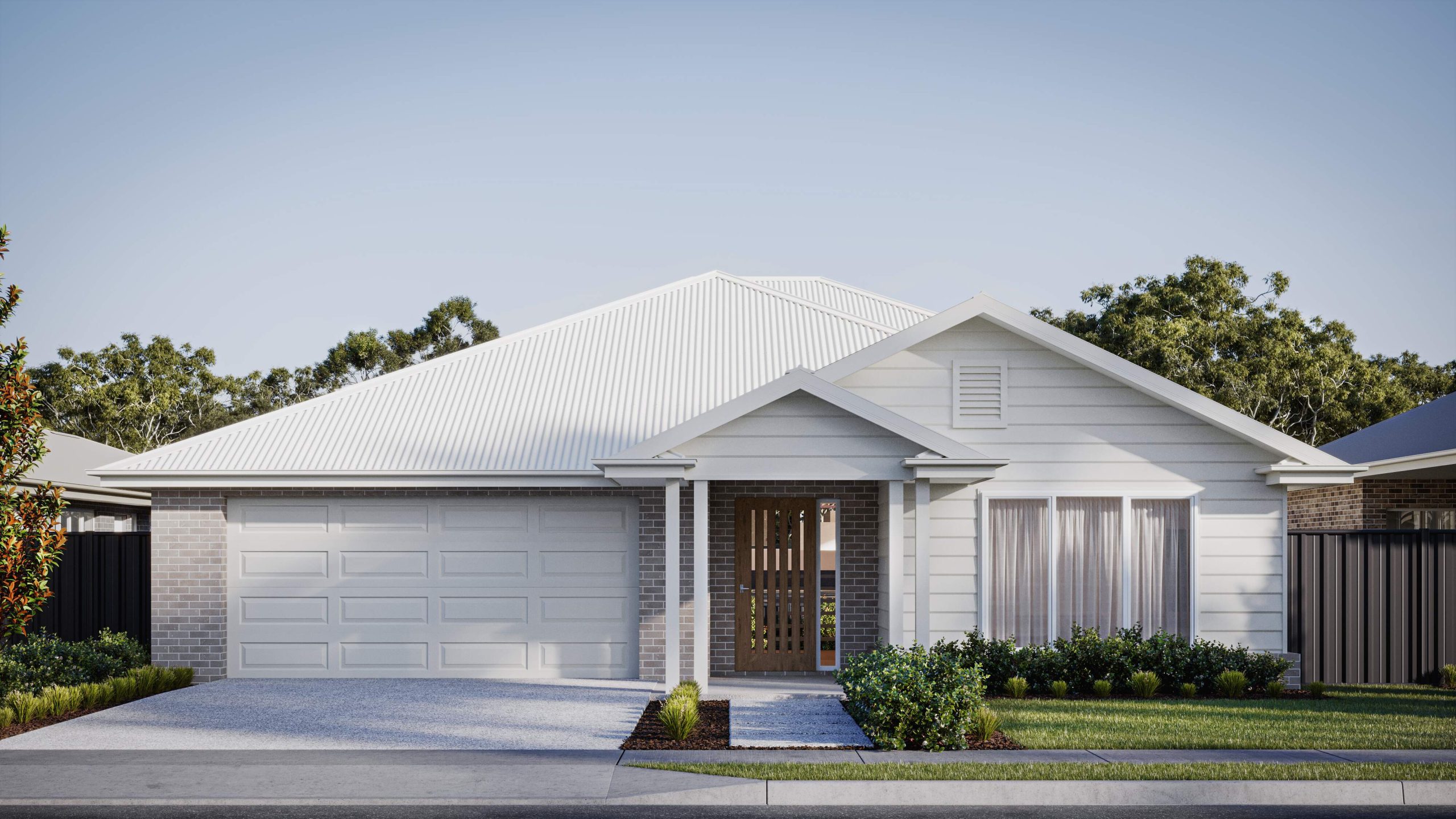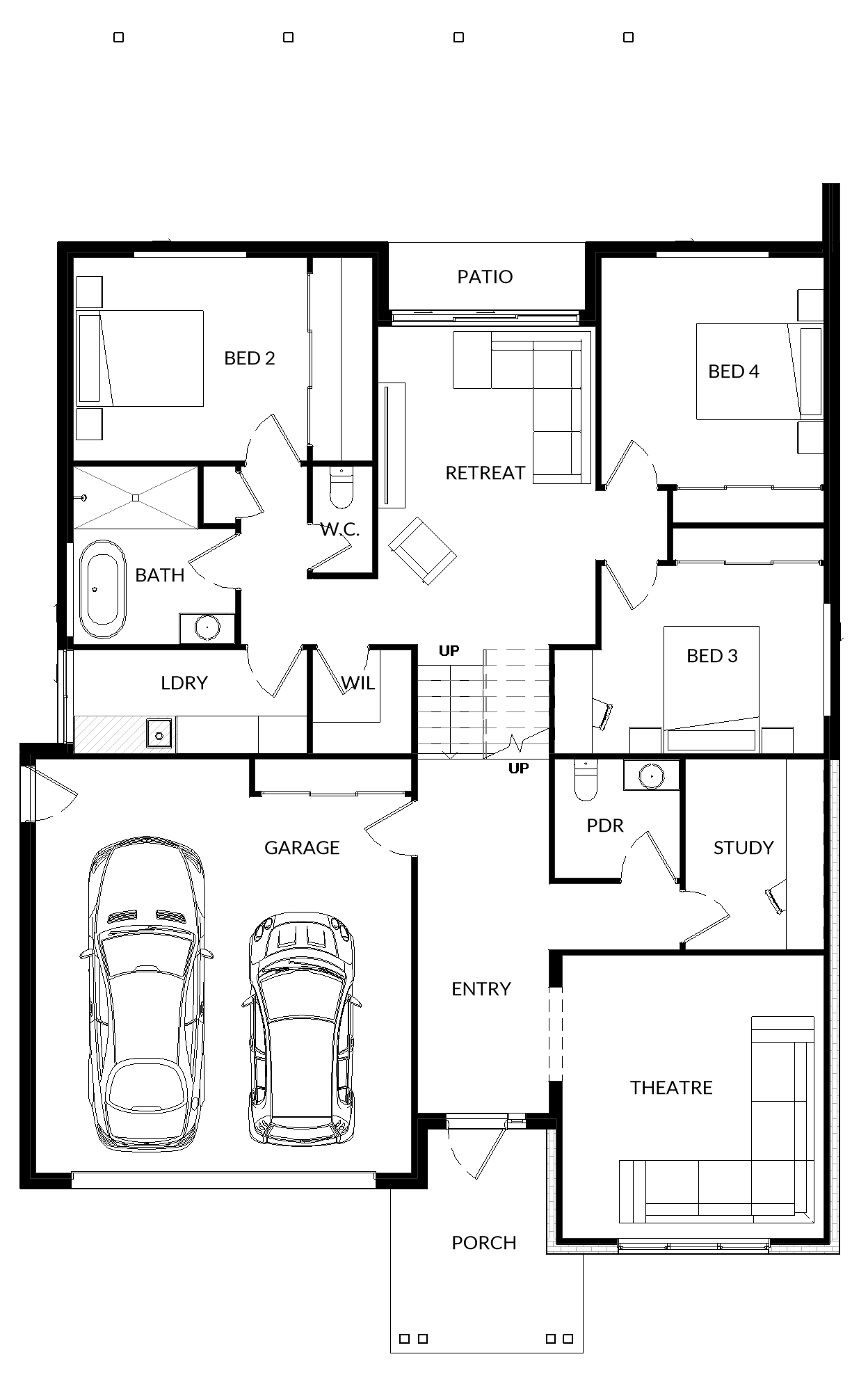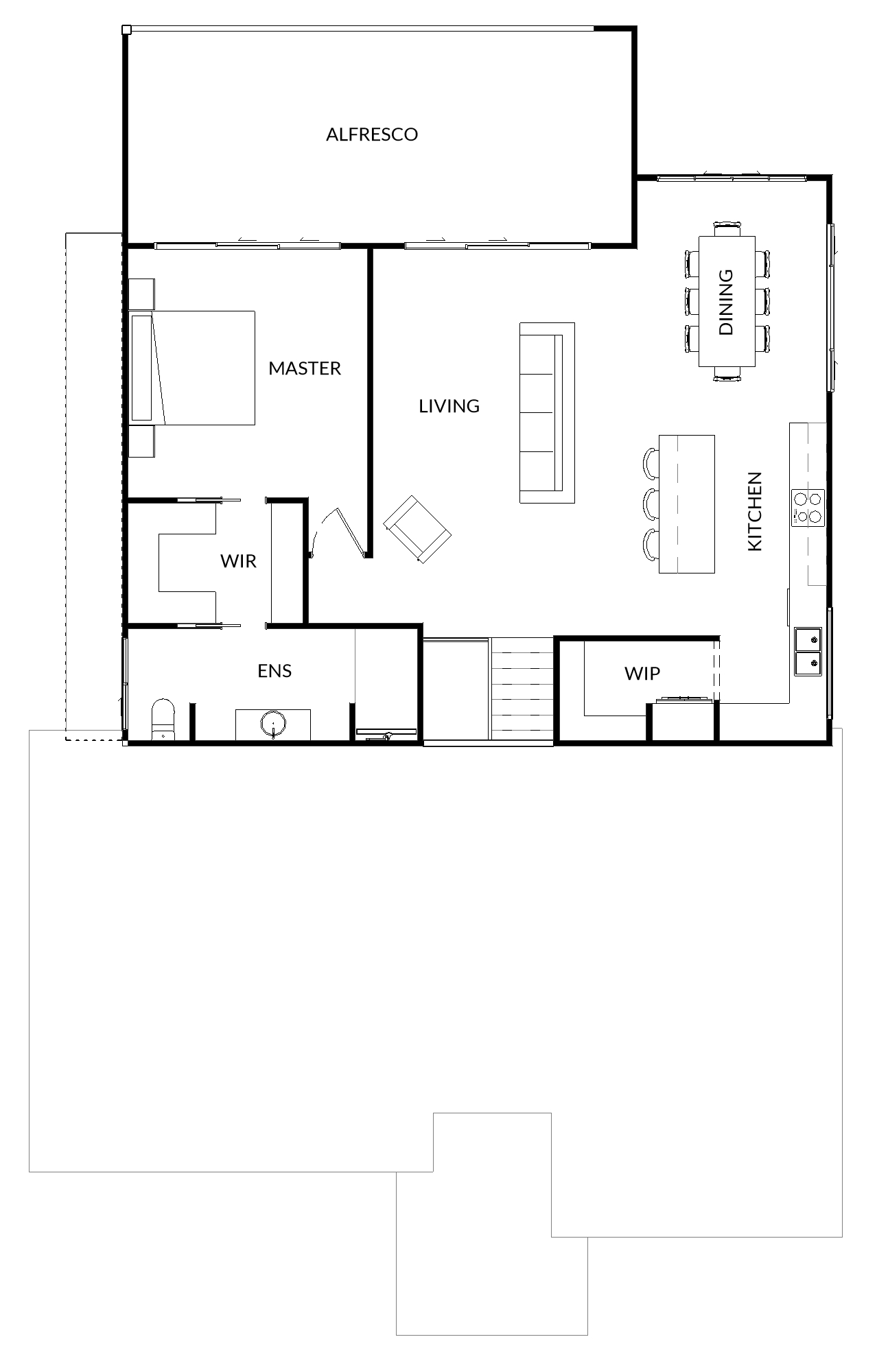Capital Collection: Modern Home Designs
Belconnen 330
Size: 329.9m2 4
4  2.5
2.5  2
2  13.1m
13.1m  21.0m
21.0m Standard Features
- Split Level Floor Plan
- Open Plan Living
- Separate Theater Room
- Master Bed with Large Essuite & WIR
- Large Upper Floor Alfresco
- Double Garage with Storage
- Study
- Kitchen with Island bench & Walk in Pantry
- Lower level Retreat
- Walk in Closet
Description
Crafted for modern Canberra living, this stylish Split level home offers a flexible layout perfect for families. The upper level features a private master suite with walk-in robe and ensuite, plus open-plan living, dining, and kitchen areas flowing to an alfresco for year-round entertaining. Downstairs, three additional bedrooms, a retreat, and a theatre provide space for everyone, while a study and powder room support working from home. Practical touches like a walk-in pantry, laundry with outdoor access, and a double garage ensure day-to-day ease. With multiple living zones and seamless indoor-outdoor connection, this home delivers comfort, functionality, and versatility in one thoughtfully designed package.

