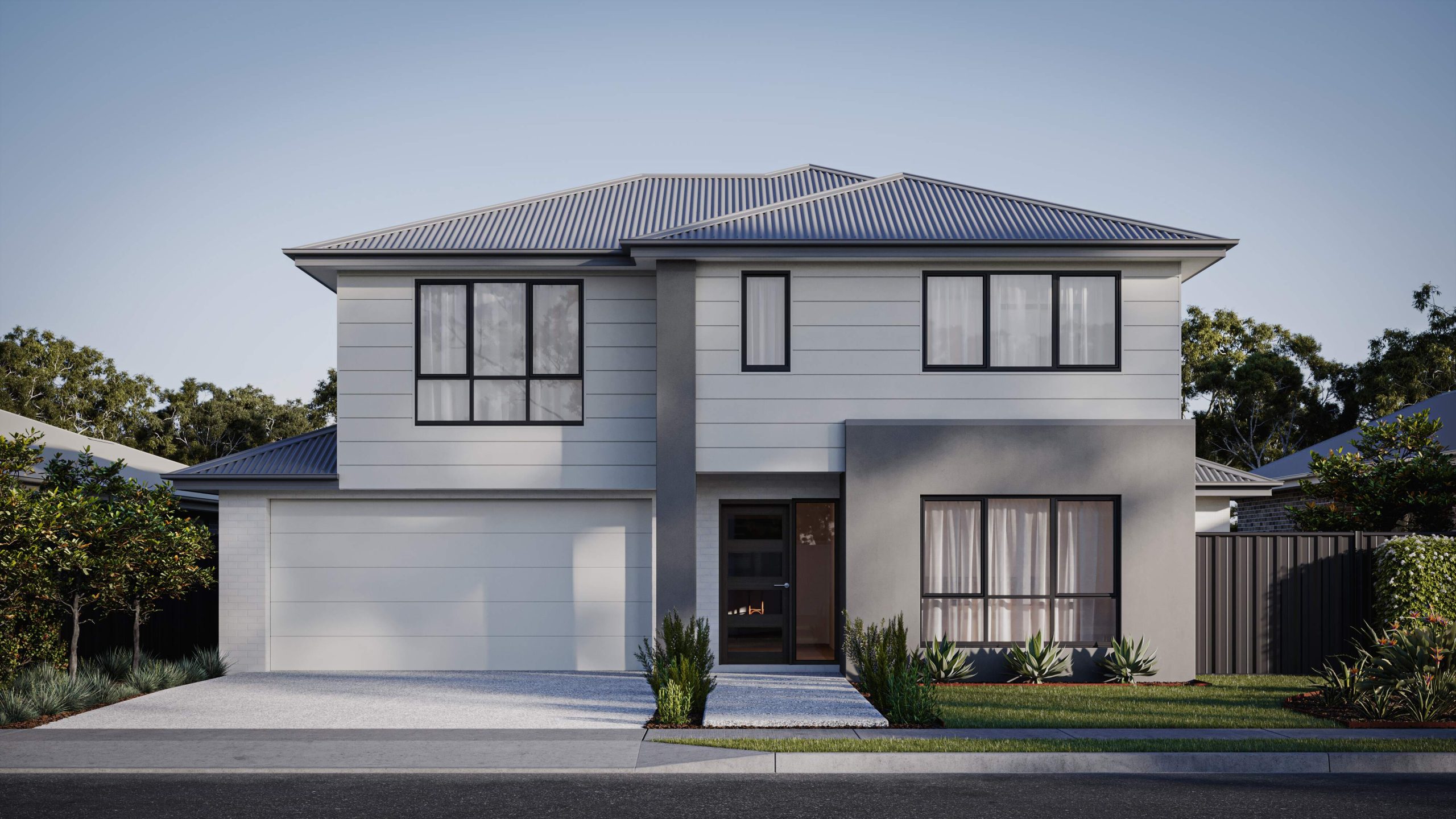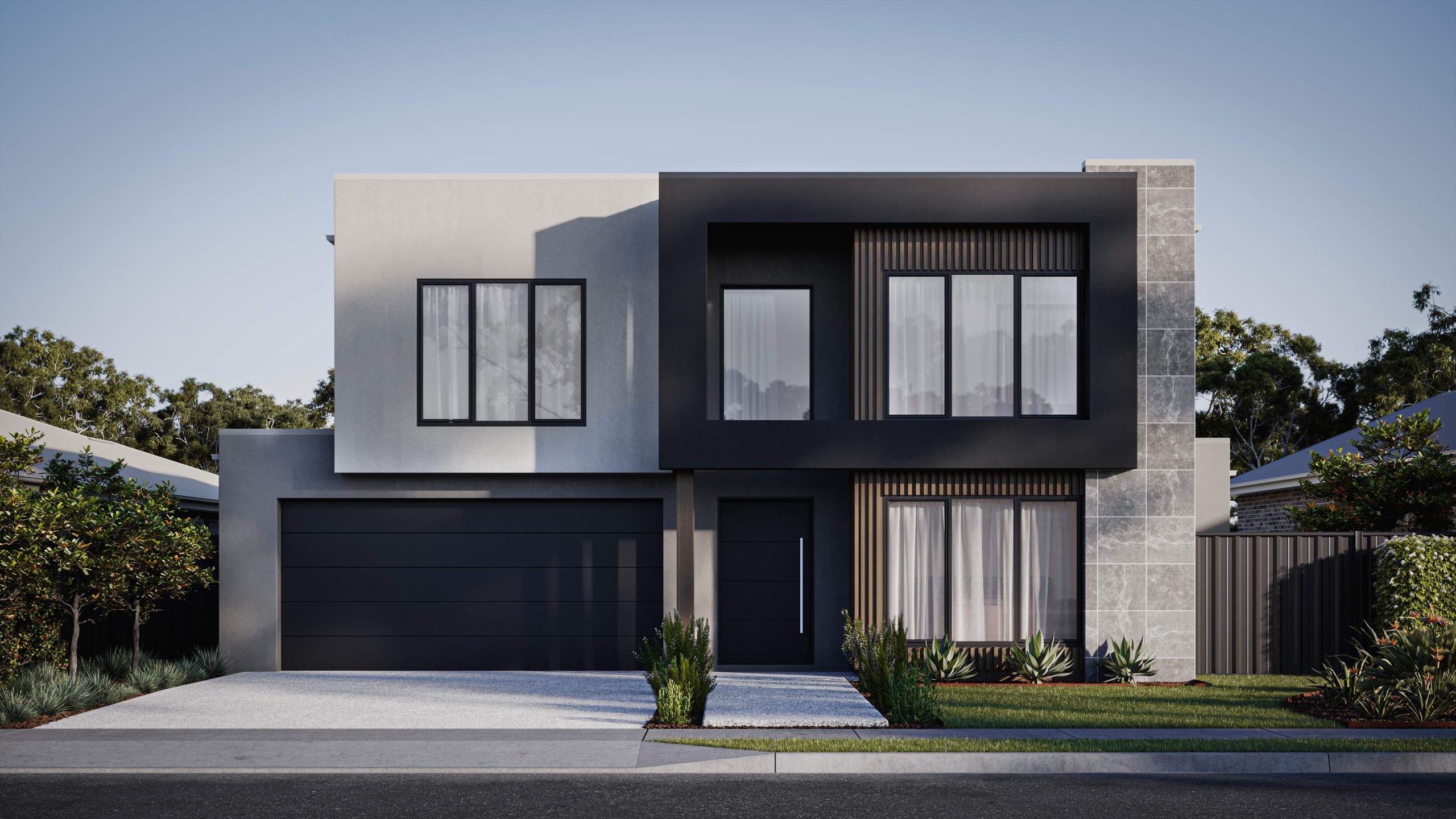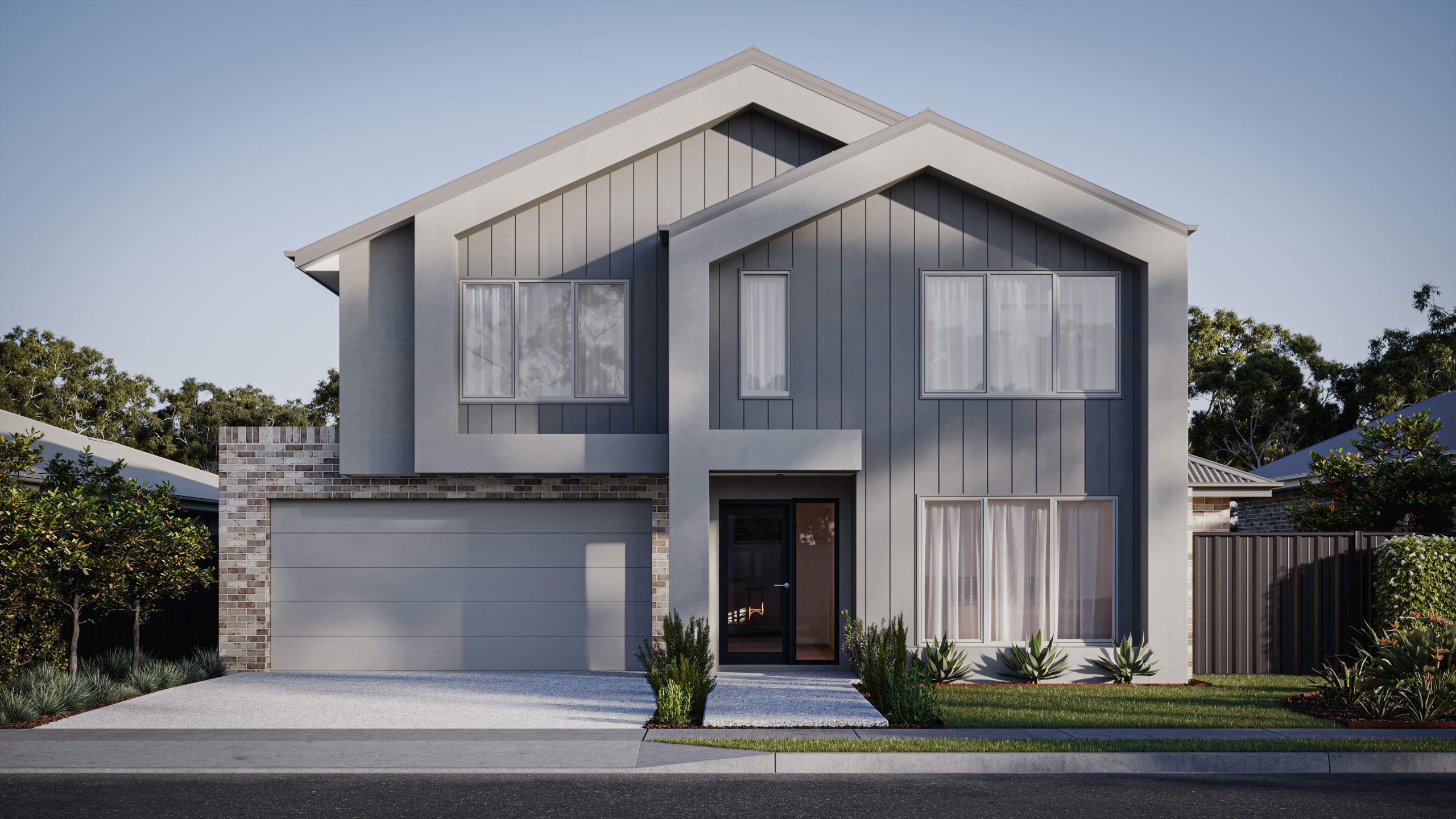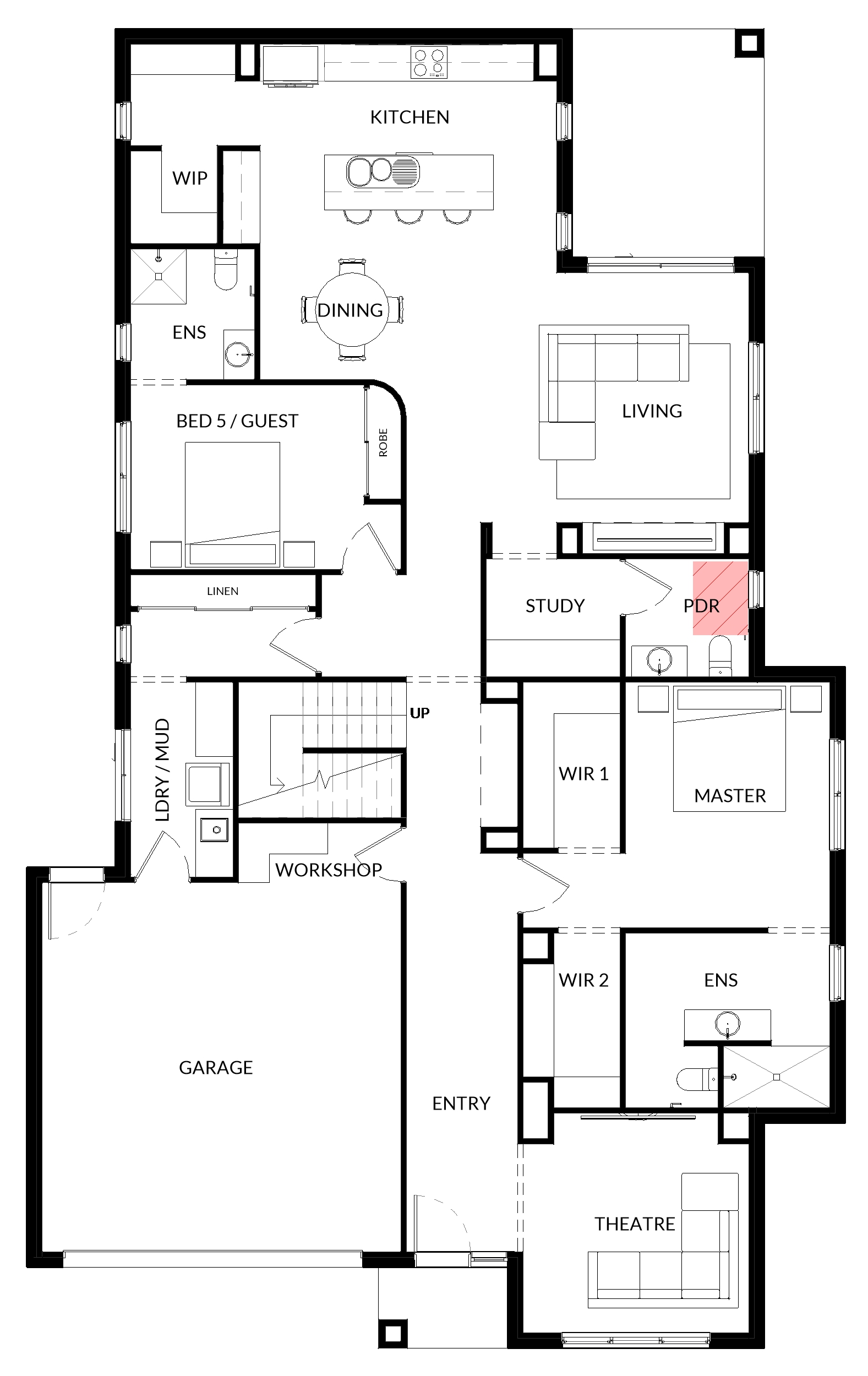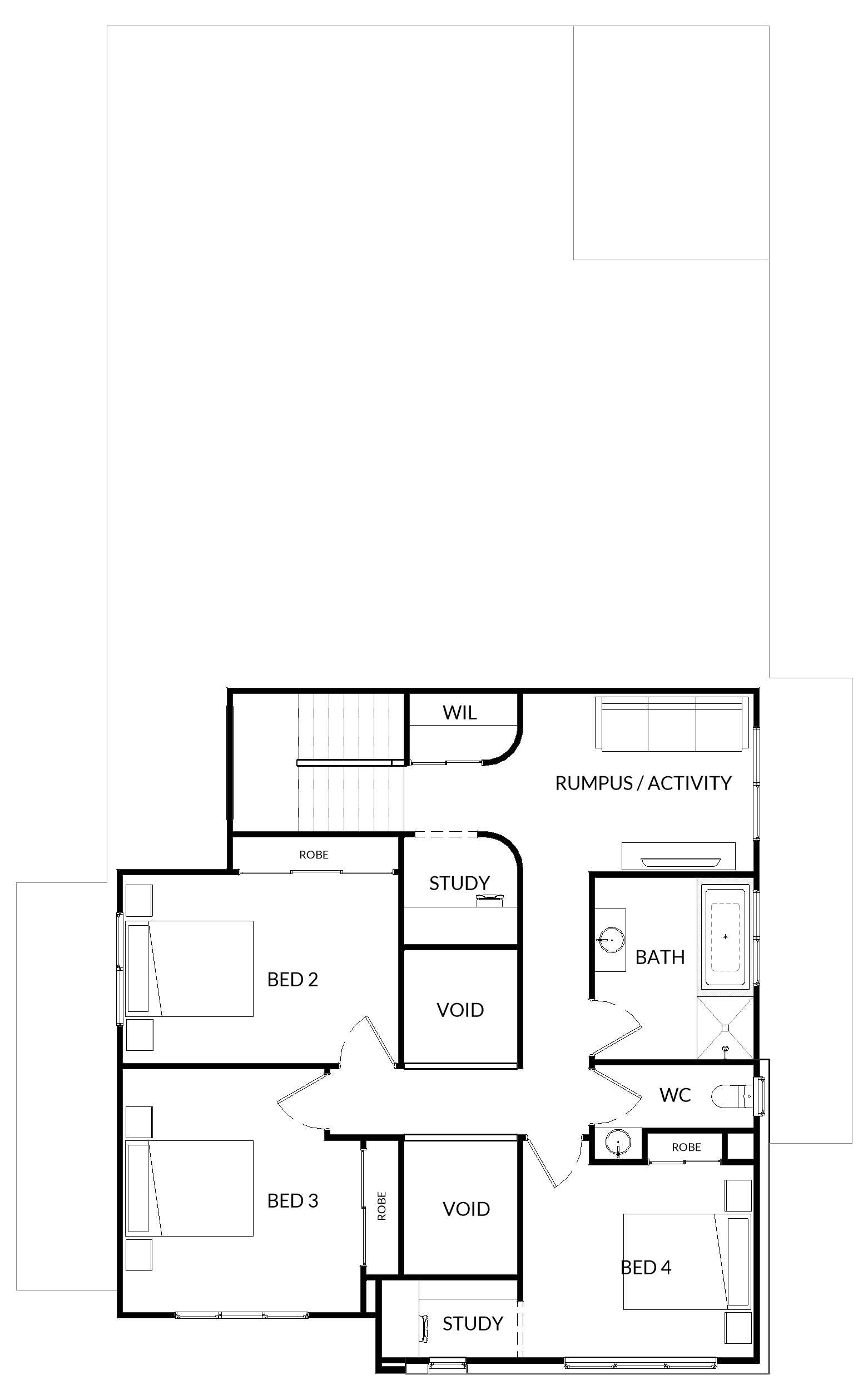Weston 329
Size: 328.6m2 5
5  3.5
3.5  2
2  13.3m
13.3m  21.5m
21.5m Standard Features
- Double Storey
- Open Plan Living
- Separate Theater Room
- Master Bed with Large Ensuite, His & Hers WIRs
- Guest Bed with Ensuite
- Upstairs Rumpus & Study
- Grand Entry with Upstairs Walkway
- Double Garage with Workshop Space
- Kitchen with Walk in Pantry
- Alfresco off Living area
Description
Showcasing architectural elegance and practical design, this double-storey home is ideal for modern Canberra families. A grand entry welcomes you with soaring ceilings and an impressive upper-level walkway that adds both light and drama. Upstairs, three well-sized bedrooms, a central bathroom, two study spaces, and a spacious rumpus/activity area provide room for kids or teens to unwind and focus. Downstairs, the private guest bedroom with its own ensuite is perfect for visitors or extended family. The master suite is a peaceful retreat, featuring his & hers walk-in robes and ensuite. At the heart of the home, the open-plan kitchen, dining, and living areas flow to a covered alfresco, ideal for entertaining. A walk-in pantry, powder room, laundry, and double garage complete this thoughtful layout. With striking features and flexible spaces, this home blends style and function for exceptional family living.

