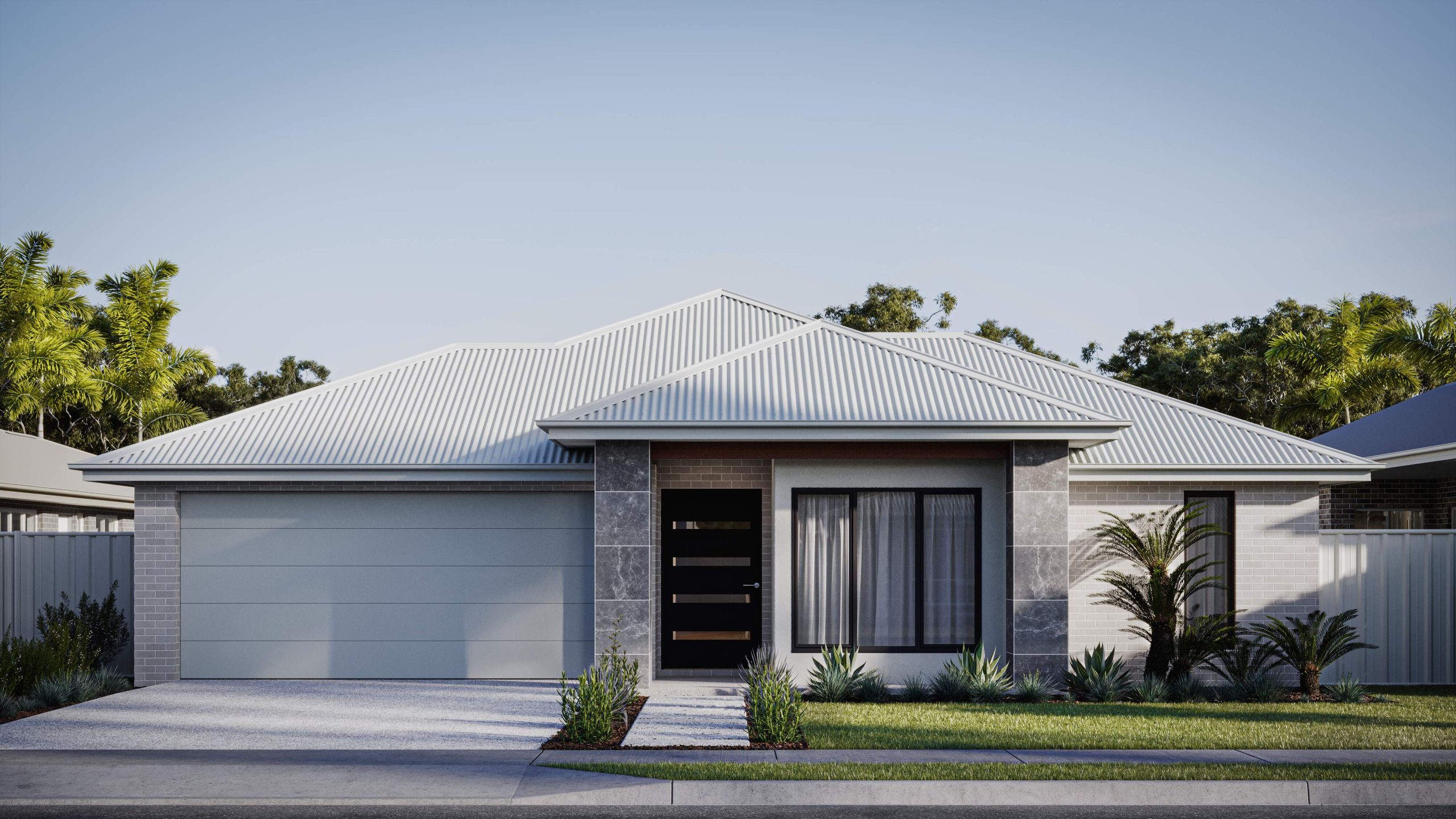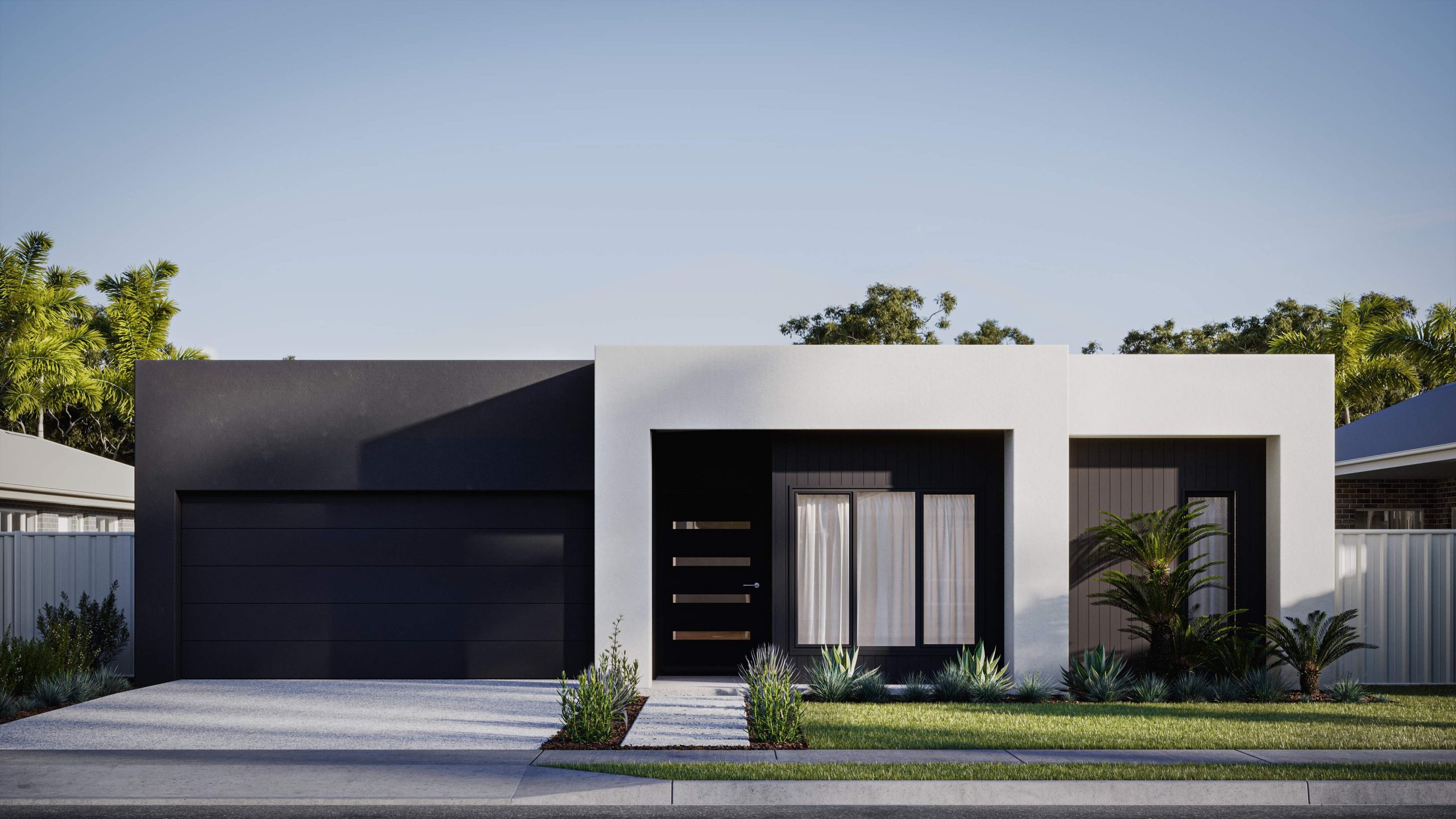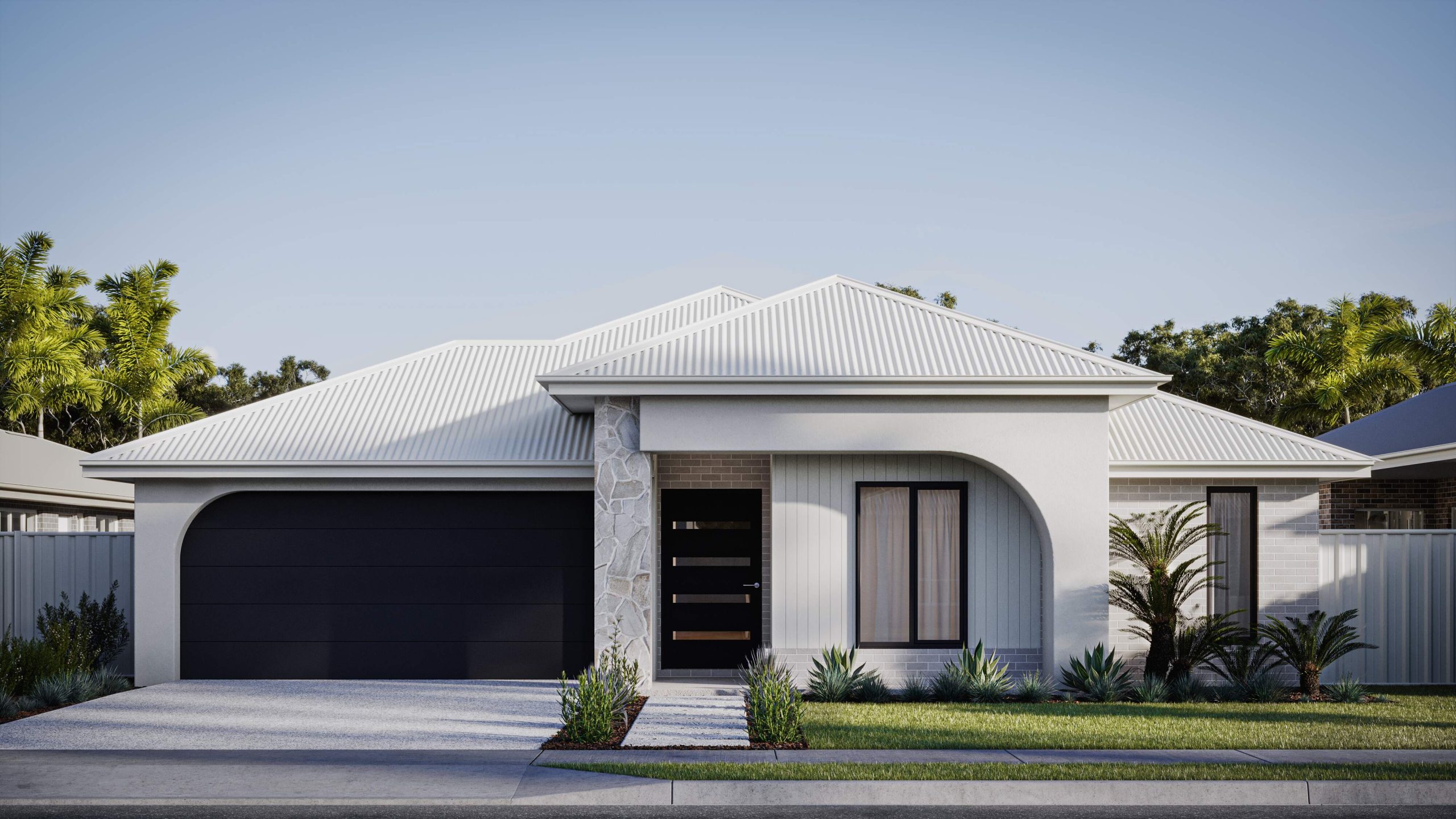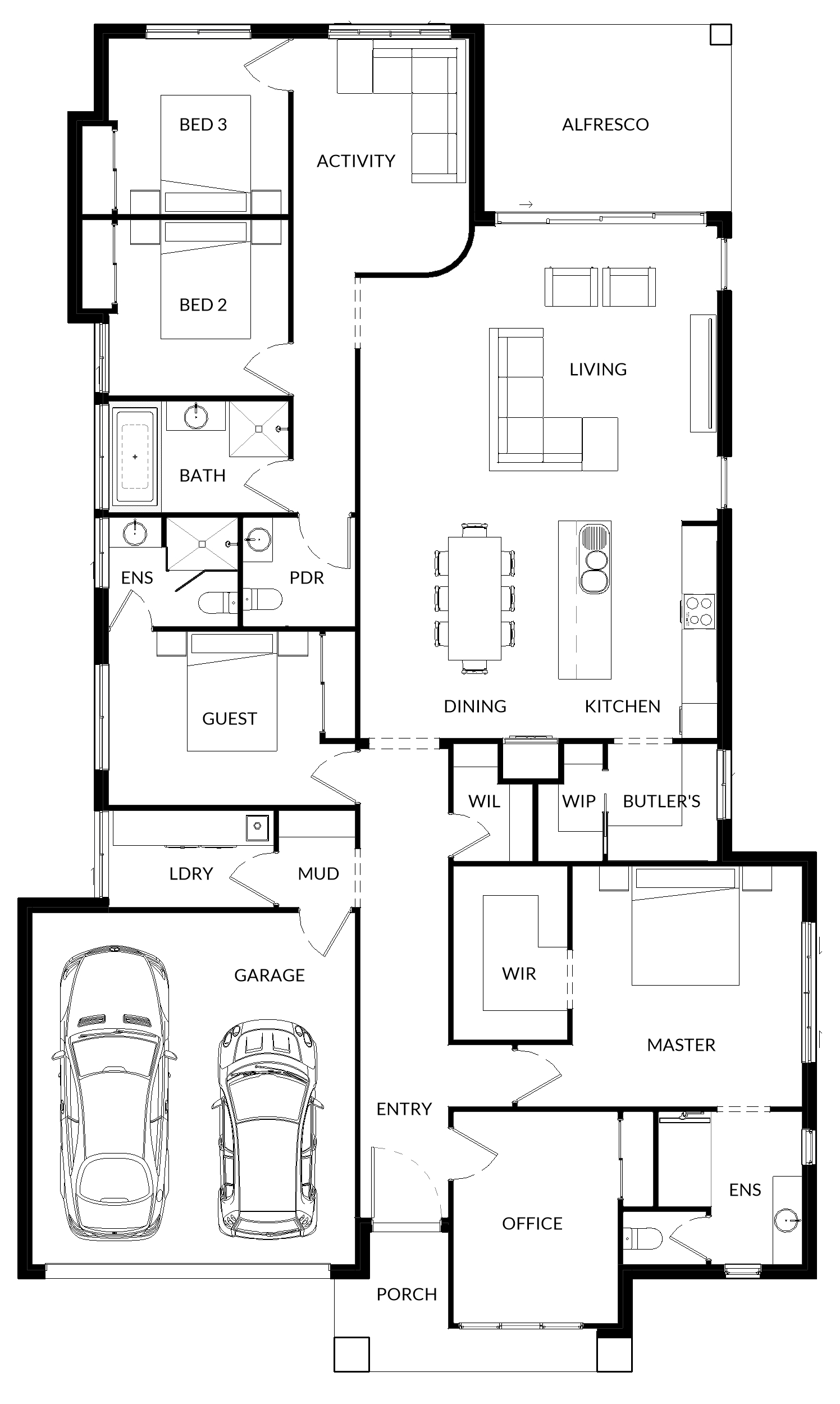Jacka 262
Size: 261.8m2 4
4  3.5
3.5  2
2  13.6m
13.6m  23m
23m Standard Features
- Large Single Storey Plan
- Open Plan Living
- Separate Activity Room
- Master Bed with Ensuite & Large WIR
- Guest Bed with Ensuite
- Large Office
- Separate toilet Powder Room
- Kitchen with Island Bench & Butlers Pantry
- Walking in Linen
- Double Garage
- Laundry with Mud Room
- Alfresco off Living Area
Description
Effortlessly blending space, comfort, and functionality, this expansive single-storey home is designed for modern family living. At its heart, a light-filled open-plan living, dining, and kitchen zone opens directly to the alfresco, making entertaining a breeze. The kitchen features a statement island bench, a full butler’s pantry, and seamless flow to living areas. A private master suite offers a spacious walk-in robe and luxurious ensuite, while a separate guest bedroom with its own ensuite ensures comfort for visitors. A large office, separate activity room, and walk-in linen cupboard provide flexibility for work, play, and storage. Thoughtful additions like the mud room off the laundry, powder room, and double garage enhance day-to-day practicality. With zoned living areas and elegant design, this home delivers single-level living without compromise—perfect for families seeking space and style on one level.





